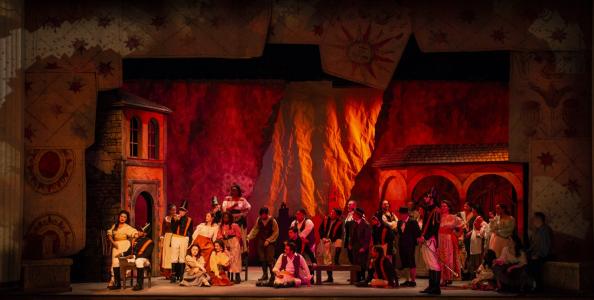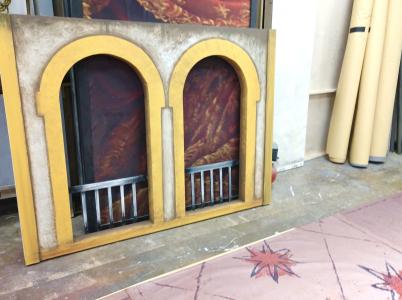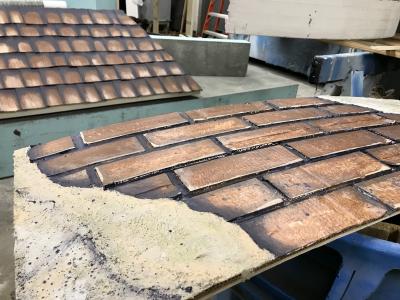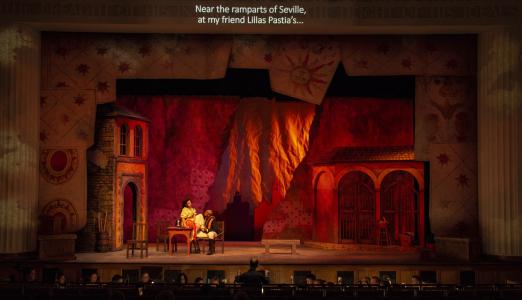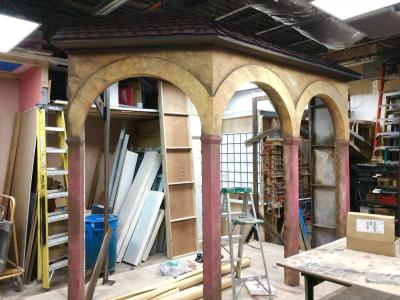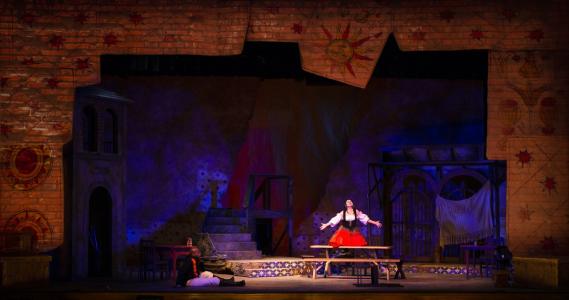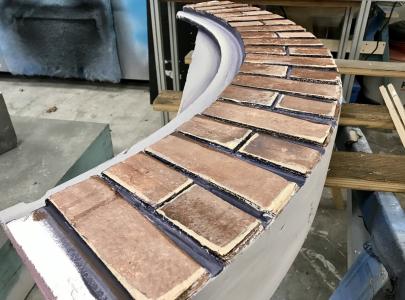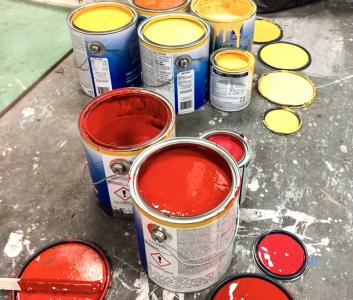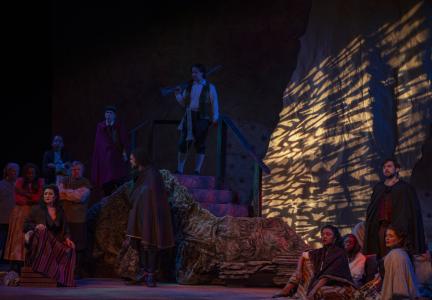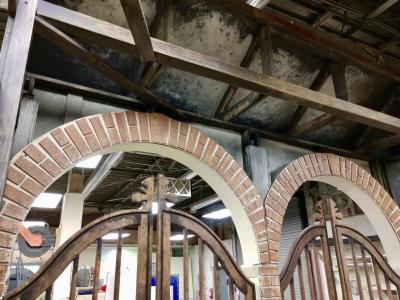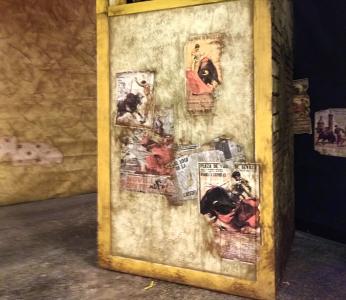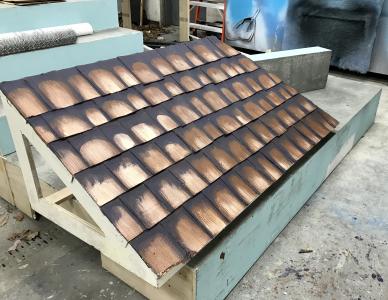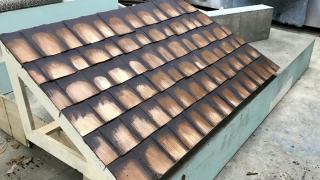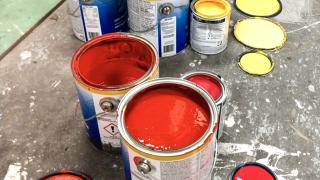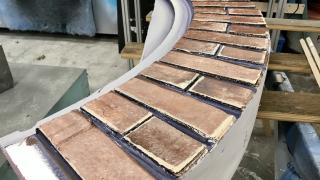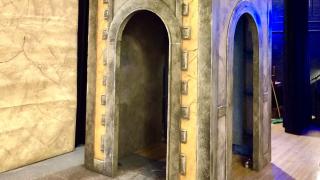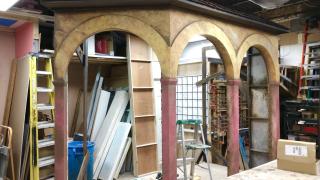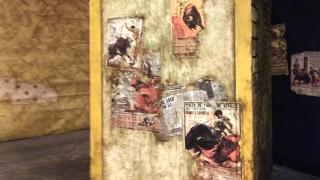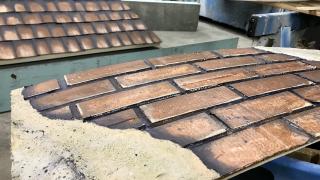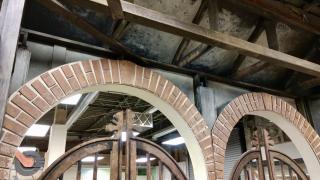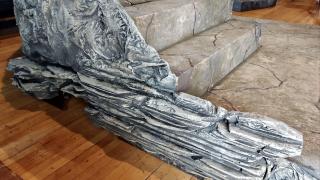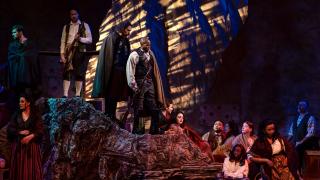Annapolis Opera
The Annapolis Opera offered up a creative challenge: They tasked us with building the stage set for their production of The Barber of Seville, Gioachino Rossini’s opera buffo best known for its eponymous aria sung by the barber Figaro. We worked with the production’s scenic designer, April Joy Vester, who had a vision of a pastel hued villa, complete with architectural flourishes.
But that wasn’t all. The set elements would need to be repurposed several months later for the company’s production of Carmen–Bizet’s tragic romance about the independent Spanish heroine who dies at the hands of a jealous would-be suitor. The opera is set in the south of Spain, with action at a seedy inn and in the mountains. The scenic design, by Jefferson Ridenour, would have a dark and dramatic color palette.
Fortunately, both operas are set in Spain, so some architectural motifs could be carried from one production to the next. But the challenge remained: We had to turn a nobleman’s mansion into a dingy, smoke-filled inn.
We repainted the slate roof from the Barber set with a trompe l’oeil faux finish to resemble curved terra-cotta tiles. We had originally painted and glazed individual pieces of corrugated cardboard to look like slate shingles; the finished roof tiles were a range grey shades, reflecting the sheen and depth of slate’s natural variation.
