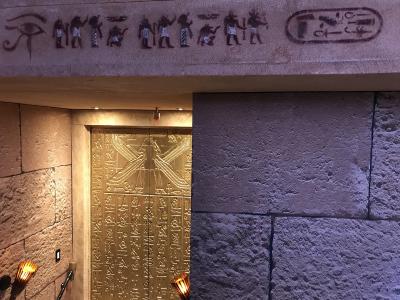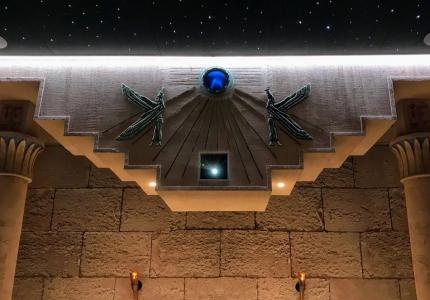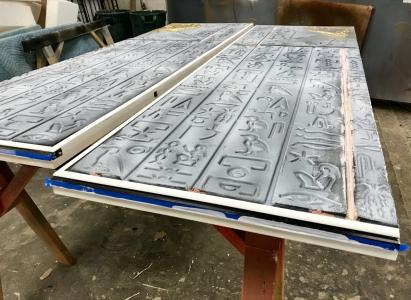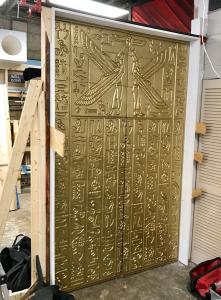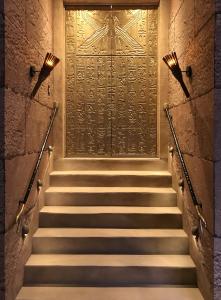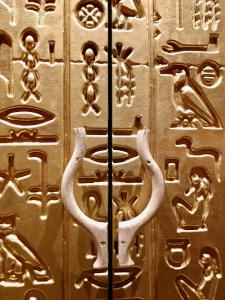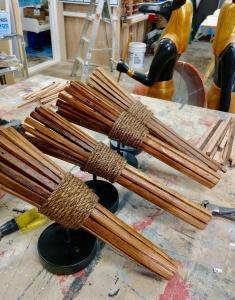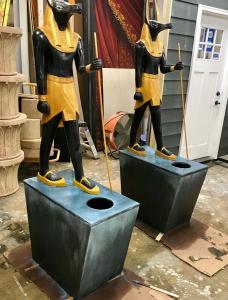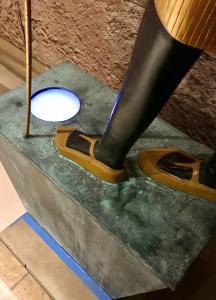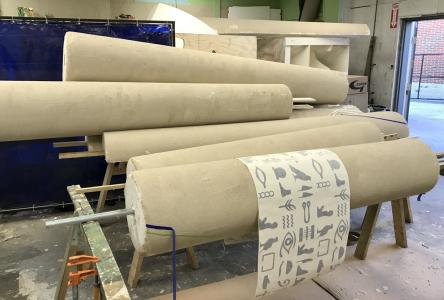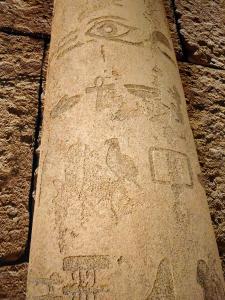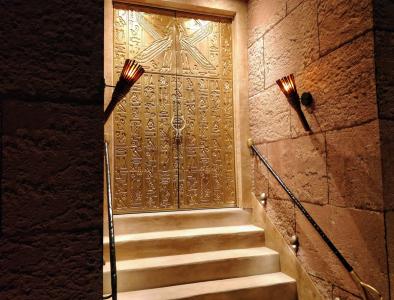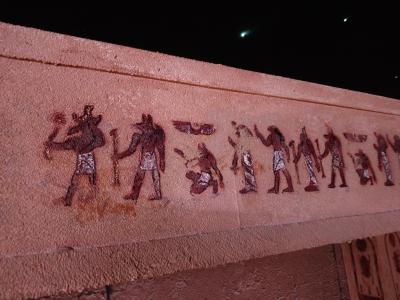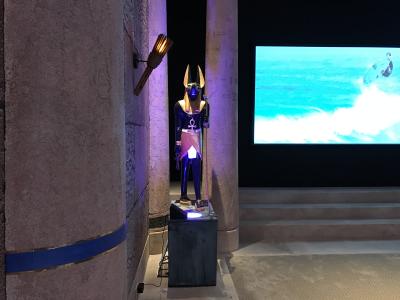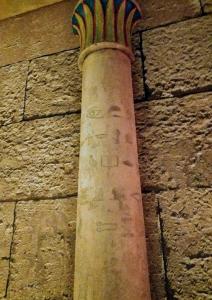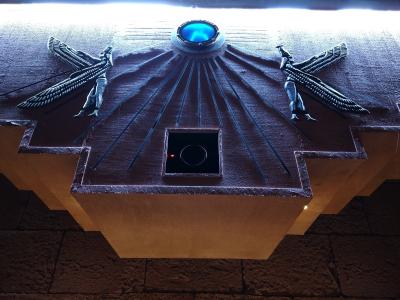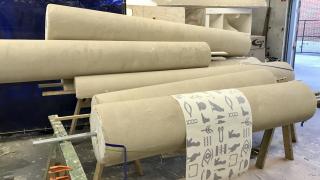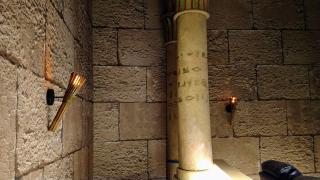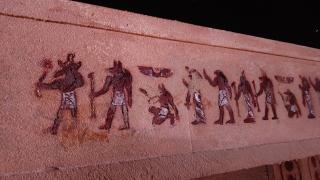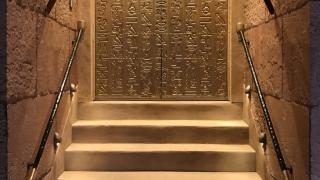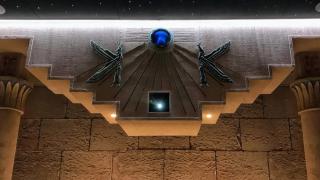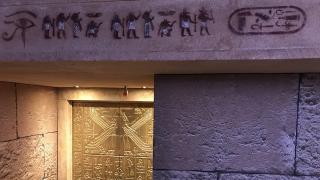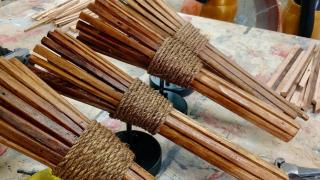From Gramophone’s website
“This project was the culmination of years of planning and preparation. It all started in 2016 when our client expressed a passion for the film version of Stargate and the subsequent television series Stargate SG1 at one of our events. With the help of AcousticSmart and Mike from Michael Sheehan Builders/Fabricators, we created a space that emulated the interior of the Egyptian temple from the film. One of the greatest challenges was to equip the walls with the proper acoustical characteristics while maintaining the look of rough-cut blocks of stone. This was accomplished by 3D laser printing on rolls of fabric that clipped onto all four walls over sound absorptive material."
"Mike’s background in set design coupled with the design teams at AcousticSmart and Gramophone worked tirelessly for 16 months to complete the project. The relief work on the interior of the entryway doors alone took three weeks to complete, and the statues, torch sconces, and the hieroglyphics were all custom fabricated. Needless to say, the client is ecstatic with the results.”
